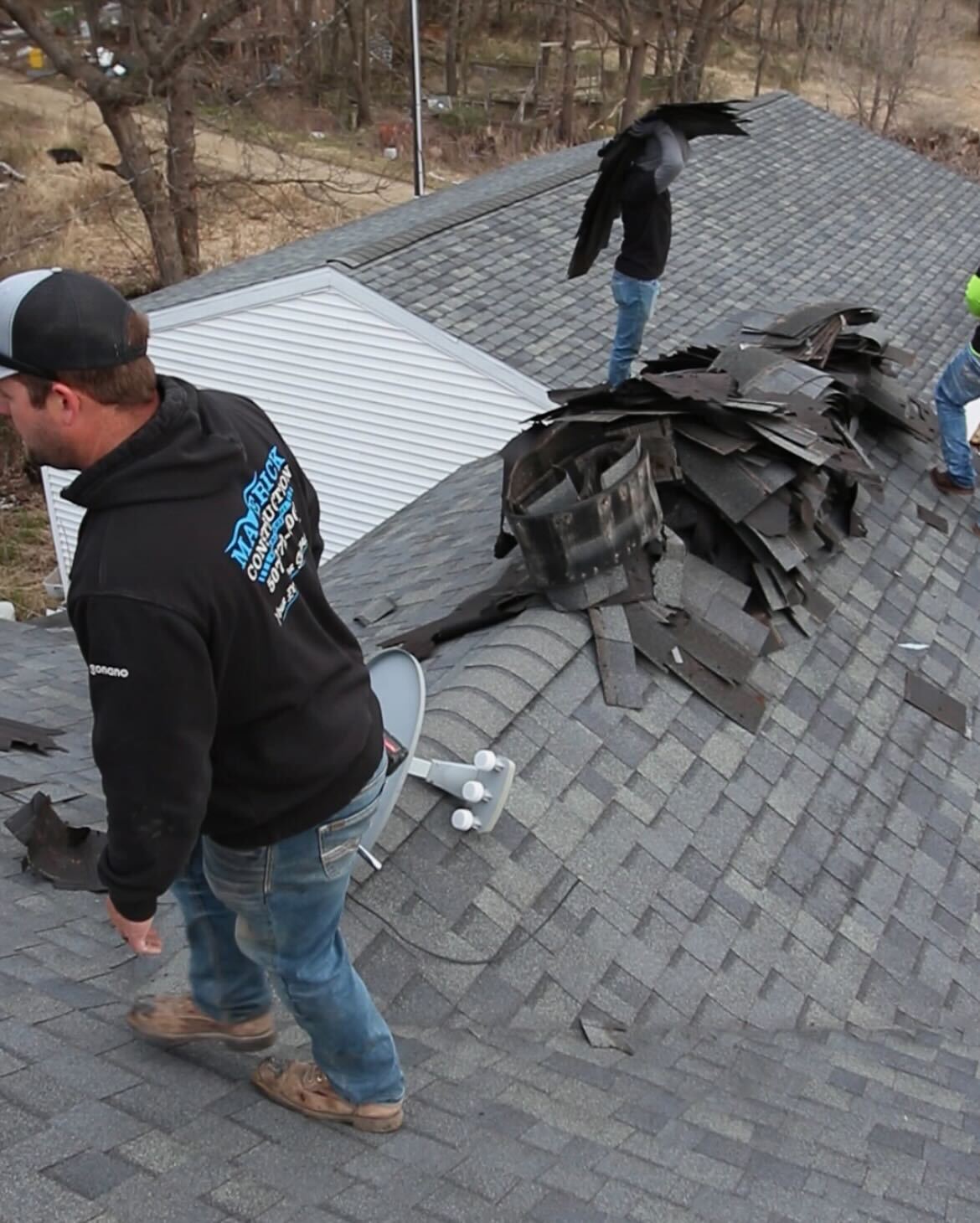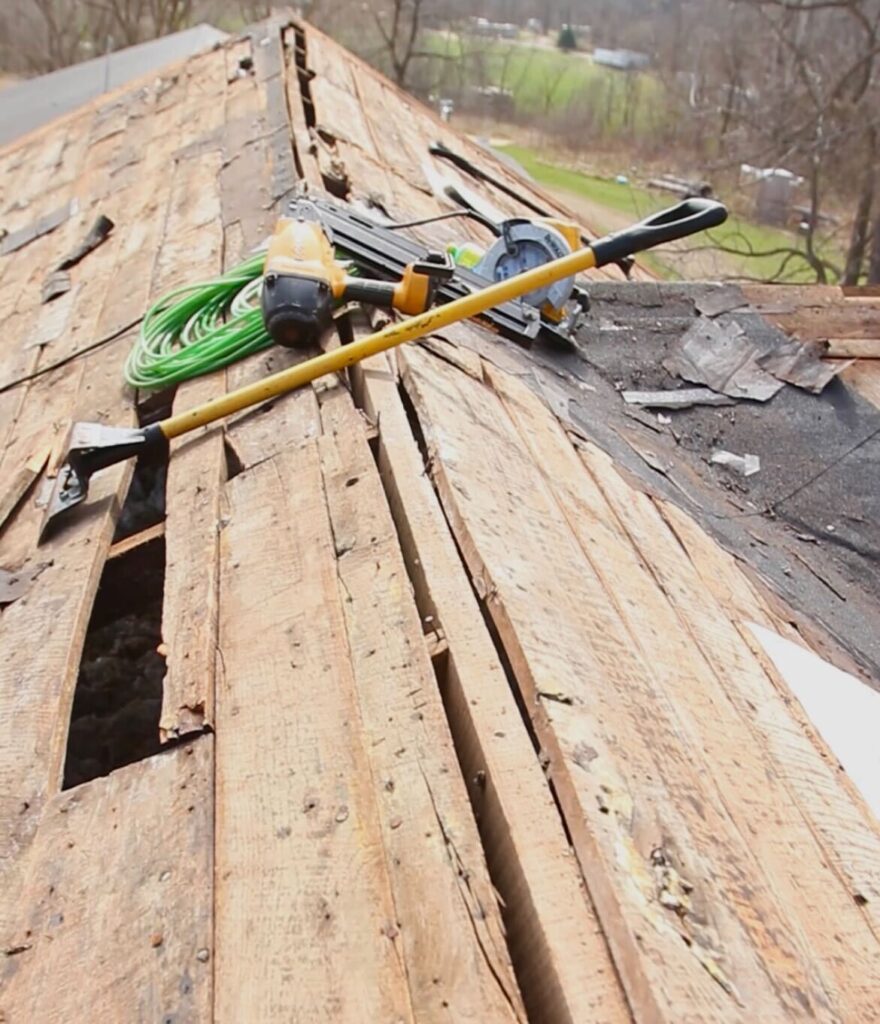Discover why roof ventilation matters in Rochester, MN homes. Learn about ridge vents, soffits, attic airflow, moisture prevention, and how proper ventilation protects your roof year-round.
Roof ventilation, while not immediately noticeable, constitutes a fundamental component of residential building science—especially in a climate as variable as Rochester, MN’s. With harsh winters and humid summers, effective ventilation is not merely an option; it is essential for the preservation of a home’s structural integrity and energy efficiency. The question of necessity is frequently raised by homeowners, and the answer is unequivocal: proper ventilation is indispensable. It serves to regulate attic temperature and moisture, thereby averting costly damage and enhancing both comfort and utility savings.
This article presents a comprehensive overview of roof ventilation: its mechanisms, essential components, and the particular concerns relevant to homeowners.
What Is Roof Ventilation and Why Does It Matter?
Roof ventilation refers to the deliberate design of air exchange systems in the attic space. The objective is to sustain a stable temperature and curtail moisture accumulation throughout the year.
Primary Functions:
- Reduces moisture accumulation, thereby mitigating risks of mold, rot, and insulation degradation.
- Prevents ice dam formation during winter by maintaining a uniformly cold roof deck.
- Regulates attic temperature, decreasing cooling expenses during summer months.
- Extends the longevity of roofing materials by minimizing thermal stress and excess moisture.
- Preserves indoor air quality by impeding the growth of mold and mildew.
Whether the home utilizes asphalt shingles, metal, or tile, proper airflow is universally critical to roofing systems.
What Are the Main Types of Roof Ventilation?
Roof ventilation encompasses two primary categories: intake and exhaust. A balanced system necessitates the implementation of both.
a. Intake Vents
Intake vents facilitate the entry of fresh air:
- Soffit Vents: Commonly installed beneath the eaves, offering high effectiveness.
- Edge Vents: Utilized when soffit space is inadequate.
- Over-fascia Vents: Positioned above the fascia and beneath the initial row of shingles.
b. Exhaust Vents
Exhaust vents enable the expulsion of heated, moist air:
- Ridge Vents: Installed at the roof’s apex, both discreet and efficient.
- Box Vents (Static Vents): Placed near the ridge, providing reliable ventilation.
- Turbine Vents: Wind-driven and visually distinctive.
- Powered Attic Fans: Powered electrically or via solar energy, useful for attics with restricted natural airflow.

What Happens If Your Roof Is Poorly Ventilated?
Insufficient ventilation may precipitate several adverse outcomes:
a. Ice Dams
During winter, inadequate venting allows warm air to accumulate in the attic, causing snowmelt that subsequently refreezes at the eaves. This process contributes to ice dam formation, with potential for significant water damage to structural and insulating materials.
b. Mold and Mildew
Stagnant air and elevated humidity foster environments conducive to mold proliferation, compromising both the building envelope and indoor air quality, particularly relevant in Rochester’s humid summers.
c. Shortened Roof Lifespan
Excess attic heat in summer accelerates shingle deterioration, manifesting as curling, cracking, or premature failure. Manufacturers often void warranties if ventilation is deemed insufficient.
d. Skyrocketing Energy Bills
Ineffective airflow forces HVAC systems to compensate, especially during peak summer conditions, resulting in elevated energy consumption and costs.
e. Structural Damage
Persistent moisture can undermine the roof deck and framing, leading to rot, sagging, and potentially necessitating extensive repairs or replacement.
What Does Proper Roof Ventilation Look Like?
The prevailing guideline is a ratio of one square foot of vent area per 150 square feet of attic floor space (or 1:300 with a vapor barrier).
Characteristics of a Properly Ventilated Roof:
- Balanced intake and exhaust—ideally a 50/50 distribution.
- Air ingress via soffit vents, egress via ridge or comparable exhaust vents.
- Attic temperature approximating external ambient temperature.
- Insulation correctly installed, not obstructing airflow.
- Absence of condensation or excessive moisture on interior roof surfaces.
Professional assessment by a qualified roofing contractor is recommended to ensure system adequacy.
How Does Ventilation Work with Insulation?
Insulation and ventilation, though frequently conflated, address distinct objectives:
- Insulation confines heat within desired zones (retaining warmth during winter, reducing heat entry in summer).
- Ventilation expels residual heat and moisture that migrate into the attic from occupied spaces.
In sum, these systems must operate in concert; deficiencies in either can undermine the entire roofing structure’s performance.
If both systems are properly installed, the attic environment becomes healthier, and overall home efficiency improves.
Can Ventilation Be Added to an Existing Roof?
Certainly. Retrofitting roof ventilation is a common and cost-effective measure, especially in comparison to the expenses associated with addressing damage from inadequate airflow.
Common Additions:
- Adding soffit vents in structures where they are absent.
- Installing a ridge vent during roof replacement.
- Upgrading static box vents to a ridge or turbine system.
- Implementing powered attic fans for problematic zones.
- Adding insulation baffles to prevent airflow blockages.
A qualified roofing contractor can also advise on insulation modifications to maintain clear airflow pathways.

How Do Rochester's Seasons Affect Roof Ventilation Needs?
Rochester’s climate is characterized by significant snowfall, freezing temperatures, and humid summers, all of which underscore the necessity for year-round ventilation:
- Winter: Prevents the formation of ice dams and the accumulation of condensation.
- Spring: Allows for the expulsion of excess moisture resulting from melting snow and seasonal precipitation.
- Summer: Reduces attic temperatures, thereby decreasing air conditioning usage.
- Fall: Prepares insulation and airflow balance ahead of colder weather.
Local building codes and historical weather patterns should inform the quantity and type of ventilation. Practices suitable for southern climates are not typically effective in Minnesota.
How Do You Know If Your Roof Ventilation Is Failing?
The following symptoms may suggest problems with roof ventilation:
- Excessively elevated attic temperatures during summer
- Condensation forming on attic rafters or nails
- Musty odors in upper floors or attic spaces
- Mold growth in attic corners or along ceilings
- Ice dam development along roof edges
- Unexpected increases in energy bills cause
Should any of these issues arise, it is advisable to schedule a professional attic and roof inspection.
FAQs from Rochester Homeowners
Q: Can excessive ventilation be problematic?
A: Rarely, but unbalanced systems such as abundant exhaust without sufficient intake may cause negative pressure, drawing conditioned air from the living space.
Q: How can I determine if my attic is too hot?
A: An attic that registers 20–30°F higher than the exterior temperature during summer may indicate insufficient ventilation.
Q: How long does it take to install new vents?
A: Most installations require one to two days, depending on roof size and complexity.
Q: Is roof ventilation required by code in MN?
A: Yes. The Minnesota Residential Code stipulates attic ventilation must meet minimum area requirements and maintain a balance between intake and exhaust.
Q: Should I install a powered attic fan?
A: It depends. Powered fans may assist in addressing specific issues but must be properly sized and installed to prevent drawing in conditioned air or disrupting system balance.
Why You Should Get a Ventilation Check with Your Roof Inspection
Whether addressing storm-related damage, conducting seasonal maintenance, or planning for roof replacement, homeowners should always request a ventilation assessment from their roofing professional. Many are unaware of ventilation deficiencies until damage has already occurred.
A comprehensive ventilation assessment should involve:
- Evaluating intake and exhaust vents
- Inspecting for mold or mildew
- Verifying that insulation is not obstructing vents
- Measuring attic temperature and humidity
- Identifying condensation or wood rot in concealed areas
Final Thoughts: Invest in Ventilation Before It's Too Late
Although roof ventilation may not be a primary consideration during home improvement planning, it has significant impact. For Rochester homeowners, effective ventilation is essential for preventing ice dams, mold, roof deterioration, and excessive energy costs. It also preserves indoor air quality and supports the integrity of the roofing system.
If you are preparing for a roof replacement, encountering moisture issues, or uncertain about attic airflow, it is prudent to consult a reputable roofing specialist in Rochester.
